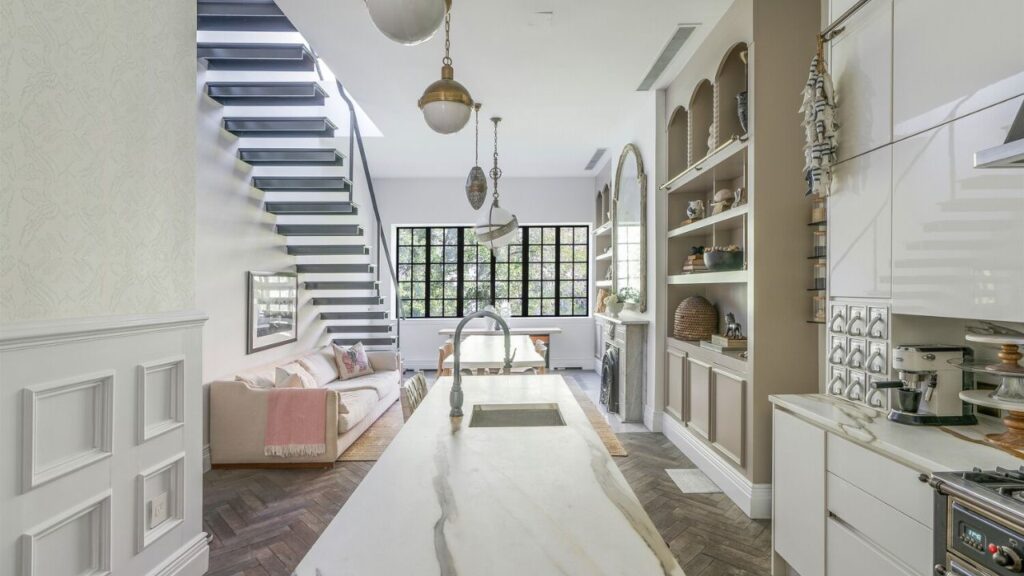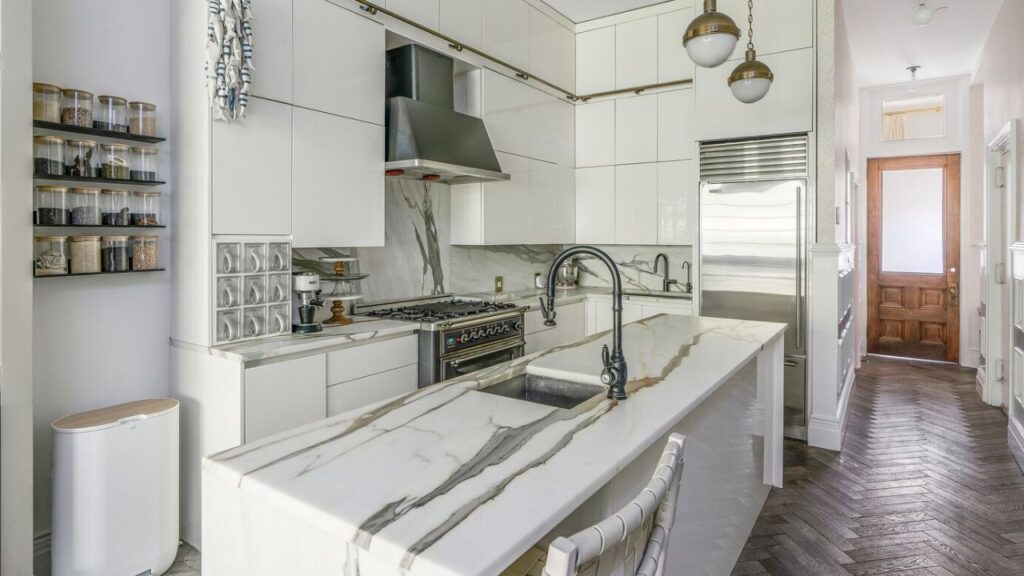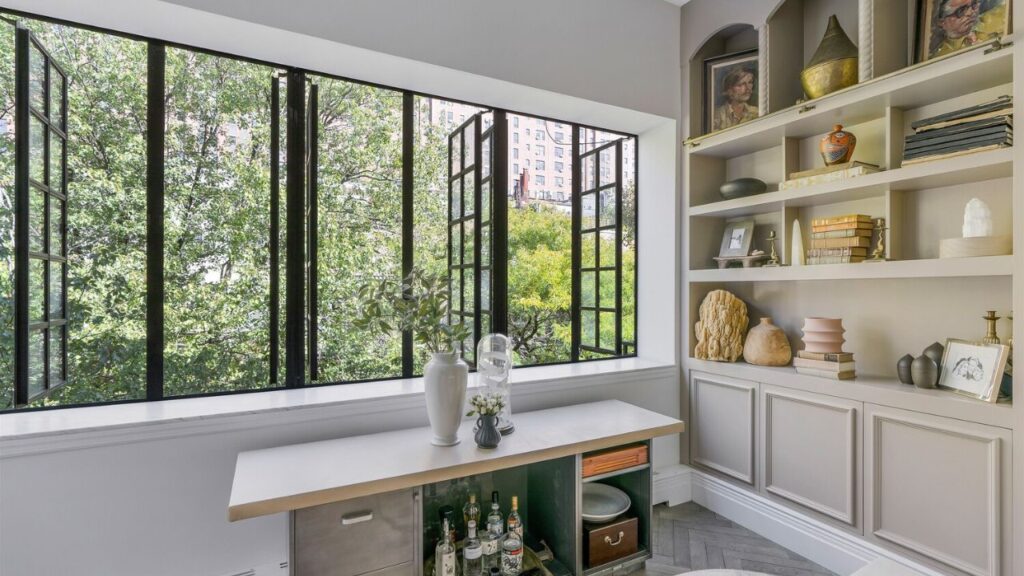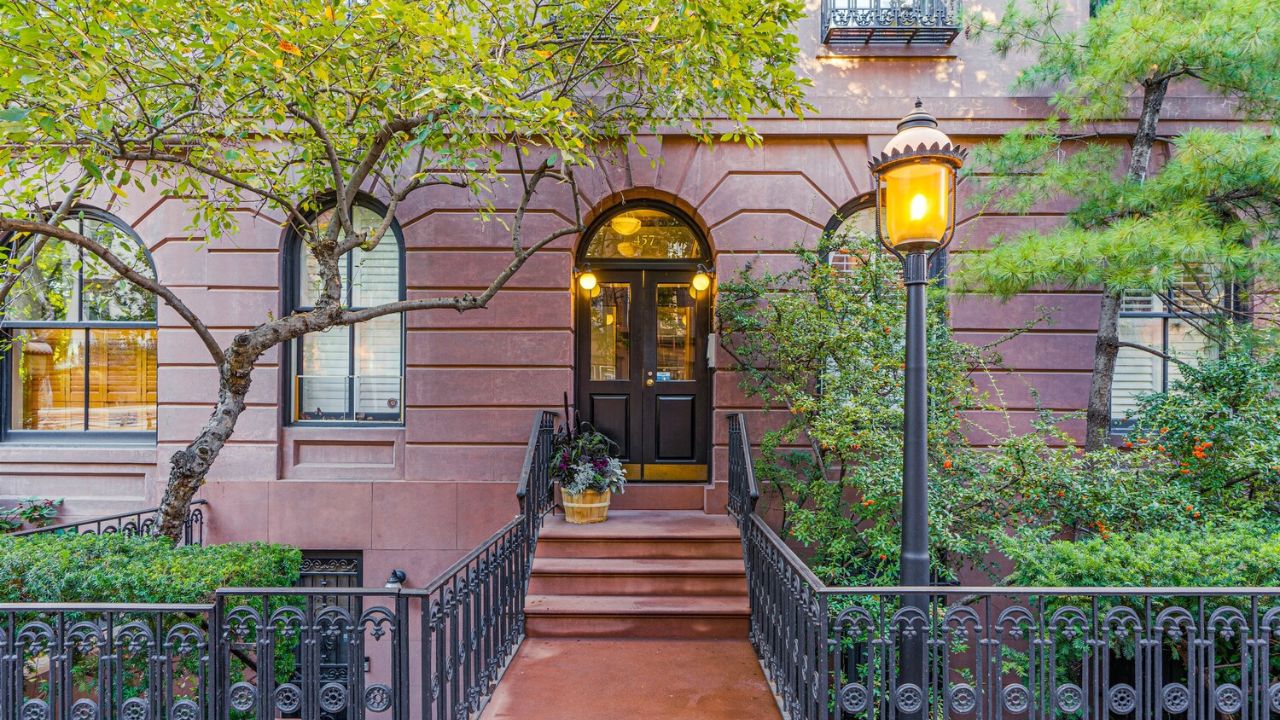The nearly 2,500-square-foot home spans the top two floors of a four-storey 1850s townhouse overlooking Clement Clarke Moore Park.
According to Mansion Global, the property was featured in the 2014 TV series “Genevieve’s Renovation,” which documented how Gorder combined two side-by-side units into a spacious four-bedroom residence.
The duplex features a white kitchen with a marble island, French windows reminiscent of pre-war New York, and hand-scraped white oak floors.
Gorder has maintained the historic character of the building while adapting it for modern living.
According to the listing, the property boasts multiple outdoor spaces, including two rooftop back patios and two front patios on either side of the top floor, which houses the primary bedroom and one additional bedroom.

One of the home’s most distinctive features is its connection to Clement Clark Moore Park, a private park shared by residents of the block.
The dining and living areas face this green space, with large French windows that open fully to the outdoors.
The designer has incorporated unique elements throughout the home, including an ornately carved key-shaped door from a Moroccan fisherman’s village, hammam doors to the primary bedroom closet, and a fireplace cover salvaged from the Pillsbury Mansion in Minnesota.

Gorder originally purchased the first unit in 2004 and acquired the second in 2011 after her daughter was born.
Over the years, she has continuously updated the space while maintaining its historic integrity.

The primary bedroom features an unusual design element, a bathtub placed beside a carved black metal door. Gorder removed walls from what had been a small bathroom to create this unique arrangement.
Throughout her career, Gorder has worked on numerous interior design projects and hosted several television shows, including “Dear Genevieve,” Netflix’s “Stay Here,” and “At Home With Genevieve.”

