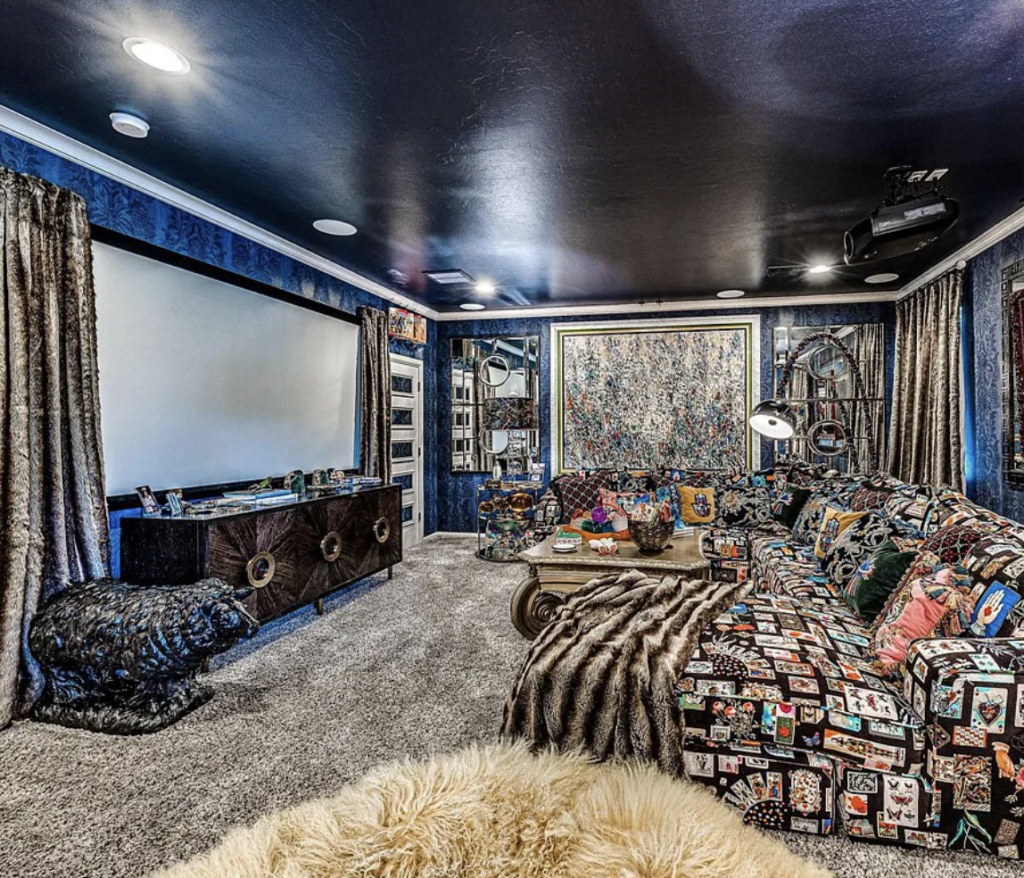From the outside this unassuming Oklahoma property looks like your typical suburban, family home.
It’s tiled roof, white facade and storybook blue shutters belie an interior that has to be seen to be believed.
Stepping inside the custom-designed home in the exclusive Rose Creek gated community is an assault on the sense, with the only way to describe the decor – over the top.
On the market for US$1.593 million, the property, located at 17405 Hawks View Ct, Edmond, features an array of outlandish wall papers, extravagant light fittings and intensely pattern surfaces and furniture in every direction.
The property has even scored itself a post on the Instagram page Zillow Gone Wild, which is dedicated to homes that stray farm from the accepted norm.

Commenters have gone nuts having their say on the uniquely decorated luxury home.
“Remember those posters where, if you crossed your eyes then backed away from them, you’d see a secret image? This house feels like that. I hope this house comes with Advil,” one commenter wrote.
Another commenter implored viewers to check out the home’s full listing on Zillow.
“Not my taste at all, but there is something absolutely fascinating about seeing this unabashedly over-the-top decor overlaid on top of the worst kind of McMansion “architecture.” I have to respect anyone who chooses to go this hard in furtherance of their vision,” they wrote.
Aside from the outlandish interior design, what does the property offer you ask?
The home offers features perfect for both lavish entertaining and day-to-day living, with a gourmet kitchen equipped with high-end appliances, Walker Zanger designer backsplash tile, and a massive island.
A fireplace in the living area, with coffered ceilings, complements formal and casual dining spaces.
The home spans two levels, the first of which includes an expansive primary suite with an ensuite bathroom, a colossal closet, and an integrated safe room for added security.

Also on this level are two large guest rooms with elegant ensuites and a study off the living room.
Venture to the second floor, where you’ll find Arteriors chandeliers and Designer’s Guild wall coverings.
This level offers an extensive den/theatre room coupled with a game room, wet bar, and balcony.

An additional room provides the flexibility to serve as a secondary office, exercise/yoga room, or guest room.
Outside, the spacious outdoor dining area, equipped with a TV and whimsical chandeliers, leads to an inviting fire pit and sitting area.
Further exploration takes you to the rear of the property where you can enjoy views of the immaculate Rose Creek Golf Course and a custom heated pool.






