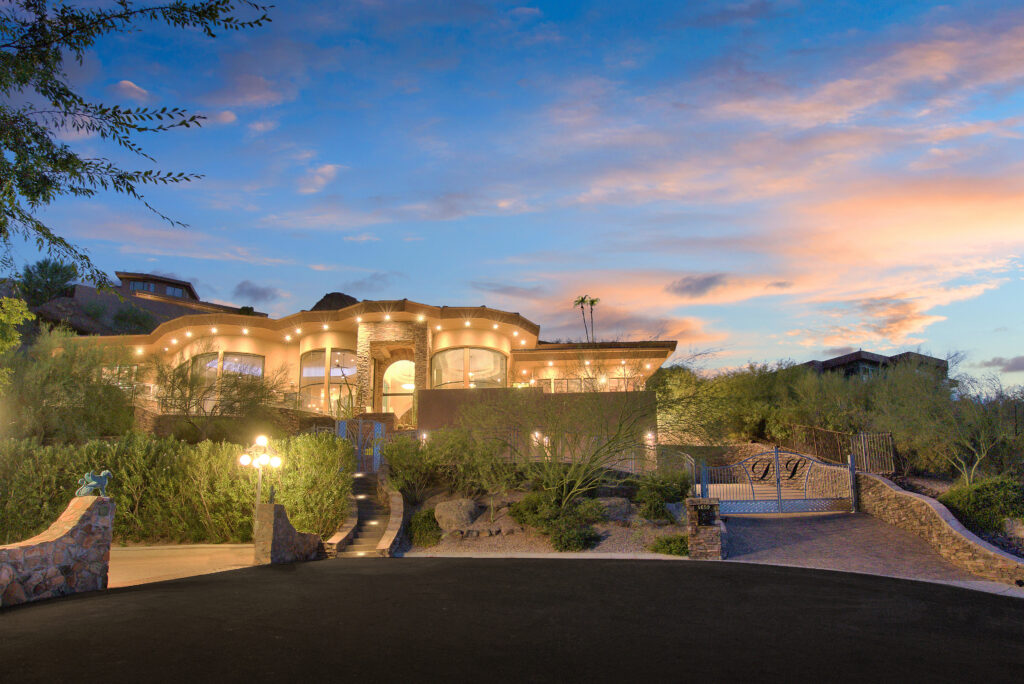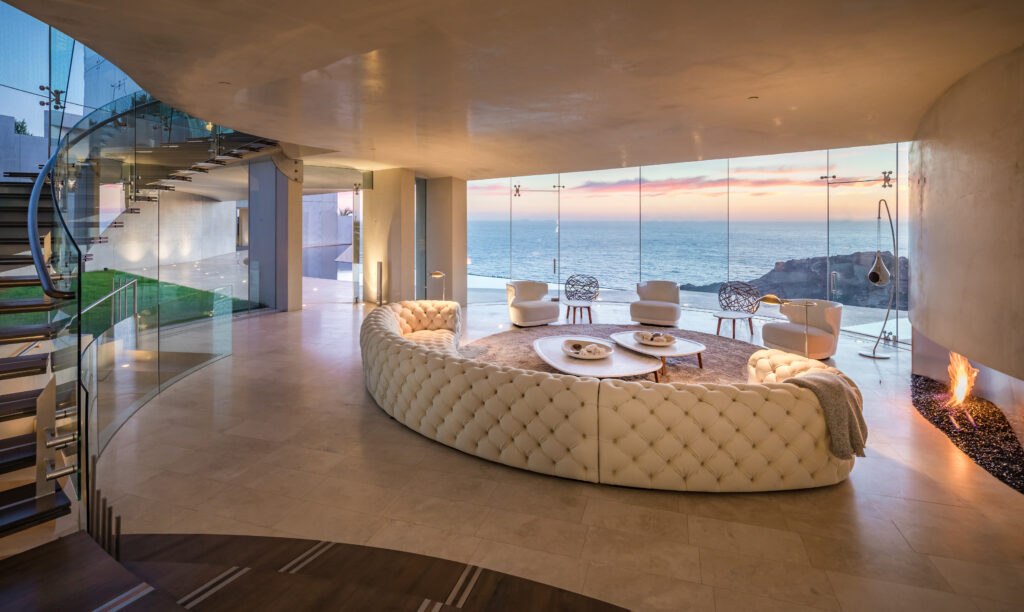Fifteen-time Grammy Award winner Alicia Keys, and her producer husband Swizz Beatz, have sold their modern Camelback Mountain holiday home in Phoenix.
Alicia Keys’ home sold for US$3.1 million, according to toptenrealestatedeals.com. It boasts stunning views of Echo Canyon, Piestewa Peak, Mummy Mountain and city lights.
The super-star couple are reportedly big fans of modern architecture, having previously purchased the Razor House in La Jolla, California in 2019 for $20.8 million. The home had been originally priced at $45 million.
The Razor House is one of the world’s best ultra-modern homes with commanding views over the Pacific Ocean and is seen in Visa Black Card and Calvin Klein commercials.
The common denominator in Keys’ choice of homes is extreme modern with stunning long-range views.
Though she apparently loved the Phoenix getaway home, time restraints due to her work obligations made it almost impossible to enjoy the home the way she had intended.

Phoenix House. Photo Source: Matt Moreno for TopTenRealEstateDeals.com
Gated and located at the end of a cul-de-sac, the Phoenix house measures around 655sq m, with four bedrooms and six baths.
The rooms are spacious and focus on the views. Special features include an 800-bottle wine room, a wet bar, home theatre and game room, an eat-in chef’s kitchen with pantry, a six-car garage with elevator to the main living area, and an infinity-edge pool and spa.


The master suite also commands stunning views, is spacious enough for the grand piano seen in the home’s listing photographs, and has a huge dressing room walk-in closet along with a private terrace.
Built in 2007, their current home ‘Razor House’ extends several storeys below the home’s surface so that each roof forms a terrace to the adjacent upper floor.


The centre of the structure is essentially hollowed out, creating a perimeter house wrapped around an open courtyard which allows daylight, moonlight and stunning views.
The main house has around 951sq m of living space, including two master suites, two additional bedrooms, six baths, two steam rooms/showers, gym, a roof-top spa, and built-in outdoor BBQ.


Razor House. Photo source: Gary Kasl for TopTenRealEstateDeals.com
The master-suite baths include showers and freestanding tubs as well as closets.
The detached multi-level guest house is 121sq m and includes two bedrooms and two baths, each with separate entry points on different levels.


