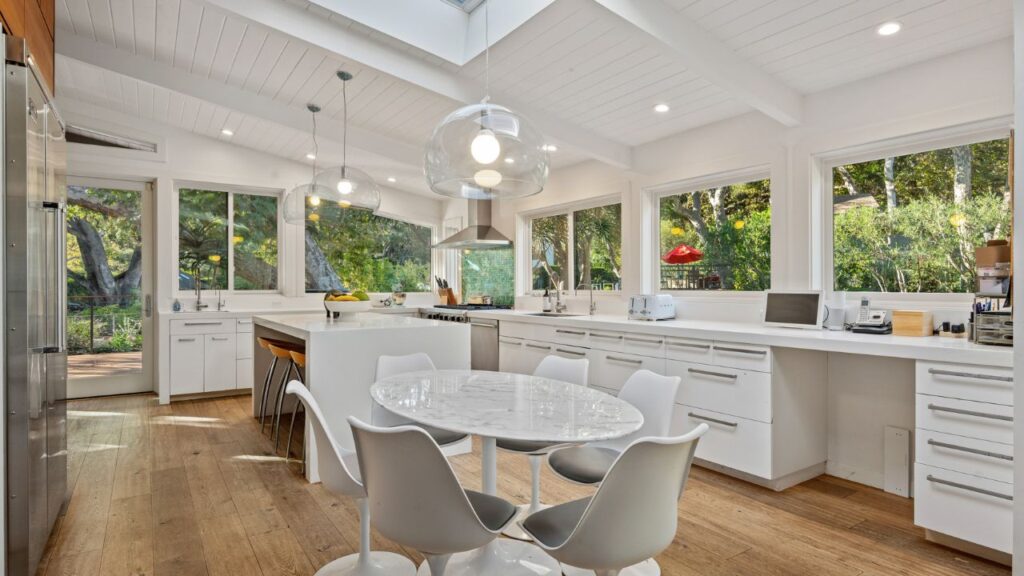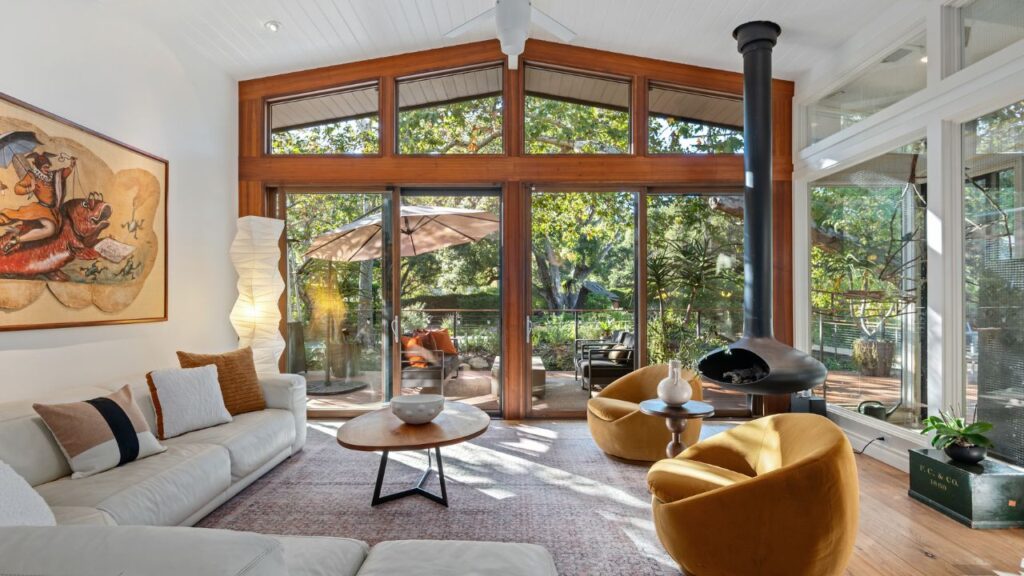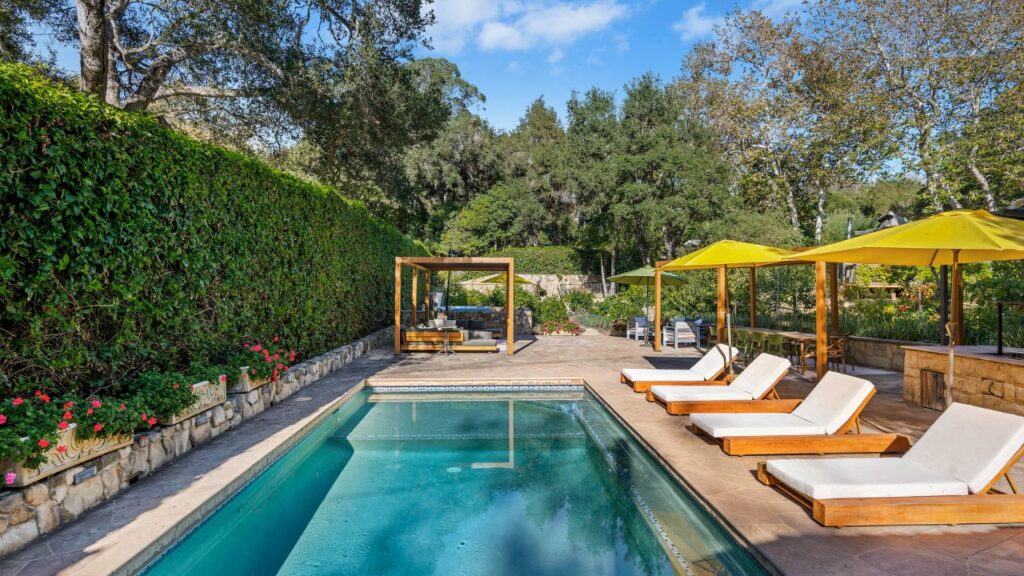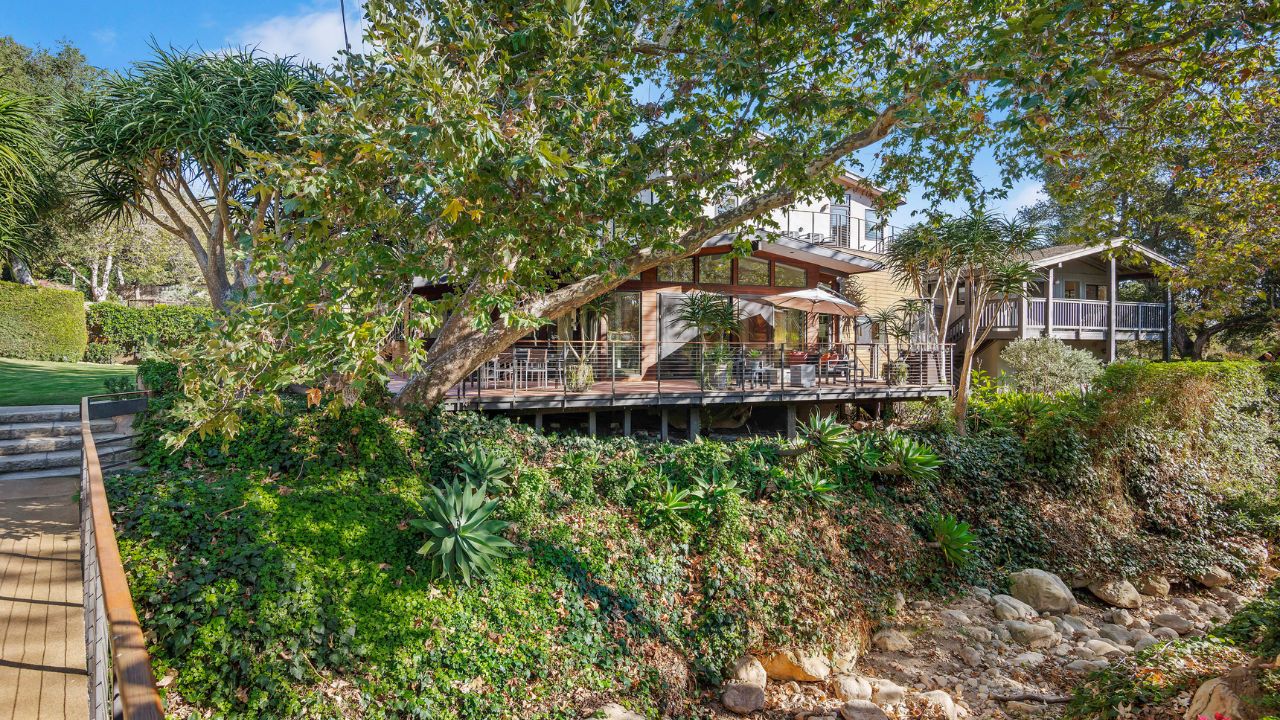A Montecito, California estate once home to Hollywood star Jane Russell has been listed for sale, offering a glimpse into the life of one of the screen’s most recognisable figures of the 1940s and 50s.
Russell, best known for roles in The Outlaw and Gentlemen Prefer Blondes, lived on the 1.36-acre property for decades with her third husband, builder and real estate broker John Peoples.
The pair transformed the original 1954 one-bedroom cottage into a warm, layered home that reflected both her personal history and her creative interests, as seen in the LA Times.
Colour dominated the interiors. Russell, who took up oil painting, filled the home with her own artwork—vivid reds, oranges and pinks that matched her taste for bold interiors.
Her living room featured a striped sofa in similar tones and a scattering of orange candles.

The couple’s renovations included a significant second-storey extension that created a 2,300-square-foot main suite with ocean and mountain views, a wall of wardrobes and a spa bath.
A leopard-themed palette, complete with wallpaper, upholstery and a large painting of a leopard by local artist Jack Baker, became one of the suite’s unmistakable features.
Outdoors, the property unfolded like a private park.
A 20-by-40-foot pool, creek, two 50-foot bridges and meandering paths were all built by Peoples, who continued work on a garage and studio apartment until his death in 1999.
The estate also includes a generous sports court, a pool house and mature landscaping that provides a high degree of privacy.

The home was frequently a gathering point for Russell’s large extended family, her friends in the entertainment world and the political circles she moved in.
Russell, who raised three adopted children and founded the World Adoption International Fund (WAIF) in 1955, often held charitable events and community-focused gatherings on the grounds.

The listing describes the property’s current configuration as a “lush Mid Century Modern compound”, with a 3,678-square-foot main residence, a separate one-bedroom guest house of approximately 1,000 square feet and a studio apartment above the garage.
The layout offers flexibility for hosting, multi-generational living or work-from-home arrangements.

